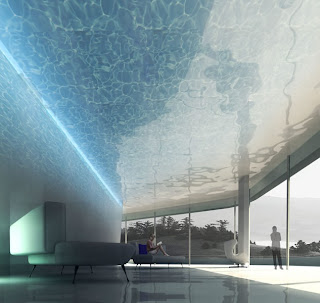Program: Single Family HouseSite Location: Beijing, China Building Area: 775 m2
This is an IT professional‘s weekend house near the Great Wall of Beijing. The driving concept of this scheme is Folding Landscape. The down-slope site facing the hills and river makes it possible to exploit the contours. A continuous volume is being pulled up from the ground level and faces the natural landscape. A glass-enclosed living space is inserted in-between the volume and ground. The rising volume and the levels inside resemble a continuous and undulating landscape, and a courtyard inserted at strategic position connects with the outside on the ground floor.
The ground floor plan follows the example of Mies Van Der Rohe’s Farnsworth House, and on the upper level the plan becomes reverse – a pool enveloped by glass roof and floor, so the sunlight could shine through the water and the glass floor of the pool and cast upon the ground floor.







No hay comentarios:
Publicar un comentario