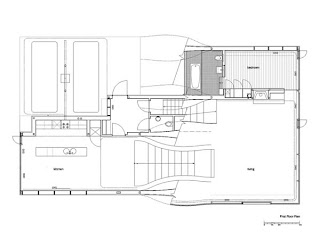But in a sign of widening intellectual debate in China, one of the country's leading young architects has proposed a radical transformation of the square.
Ma Yansong, an award-winning urban planner, says the grey concrete symbol of China's red politics should be given a green makeover. To heighten awareness about the environment, he believes the Beijing square should be transformed into a park and forest. In his model, the vast expanse of paving slabs outside the Forbidden City are replaced by trees and grass. There are lush thickets around the mausoleum containing Mao Zedong's embalmed body and a verdant entrance to the Great Hall of the People.
"We want to transform this empty political square into something that can be enjoyed," Mr Ma said. "Our aim is to propose not to criticise, to raise the issue of public space. The way we do our architecture is to show that we can come up with our own solutions. We don't just take orders. That is why we want to show this project to the public first."
Mr Ma, who completed an apprenticeship in London under the prize-winning architect Zaha Hadid, is one of the boldest and least orthodox within China's architectural community. His firm, MAD, has offices in Beijing and Dubai, is working on five big projects in China, and is behind a curvaceous 50-storey tower arising in Ontario, Canada.
The architect believes Tiananmen Square need not be considered sacrosanct, because its origins are relatively recent and foreign. The plaza was created after Mao Zedong's Communists came to power in 1949. Copying Red Square in Moscow, it was designed for military parades and giant public rallies. But this function is, he says, outdated.
"Tiananmen is ... the physical centre but not the real centre. No Beijing people go there," he said. "The question we posed ourselves was how to make the area more enjoyable if we no longer need it for tanks?"
However, his plan for Tiananmen is too controversial for the authorities. The mainland media have already been told not to publish images of his green model. "Tiananmen Square is a sensitive topic because many things happened there," Mr Ma said. "The idea of turning the plaza into a forest makes many people feel uncomfortable."
Zhang Lixin, a director at the Beijing urban planning bureau, said: "This isn't just an architectural design problem. We also use this space for national events. In the long term, I think Tiananmen Square will keep its original function. We can do some work nearby to make more green spaces."
It is not green but grey that dominates a model of Beijing at the Urban Planning Exhibition Centre in the city. Radiating outwards from a pillow-sized Forbidden City, to the area of a tennis court, the scale model illustrates the dramatic changes occurring in the urban landscape as the city gears up to host the 2008 Olympics.
Beijing is becoming a showroom for the world's leading architects. Rem Koolhaas, from the Netherlands, is behind the spectacular tilting towers of the Central China TV HQ in the commercial district. Paul Andreu, from France, helped lay the giant egg-shaped national theatre, while the UK architect Norman Foster designed the dragon-inspired airport terminal, which will be the world's largest when it opens next year. Yet despite the new national stadium - known as the bird's nest - and the giant egg theatre, the pastoral theme does not extend much beyond the shapes and names of all the new steel and concrete designs. The city's suburbs are eating up farmland as sprawl continues. A green belt was planned in the late 1990s, but it was consumed by development. Now there are only a few small splashes of park and farmland left.
With urban development twisting out of the grasp of planners and regulators, Mr Ma argues that a green Tiananmen could indicate changing priorities. "I read that Beijing has 2.8% of green space, including the lakes. It was much better in the past. It is very bad now."




















































